MiniatureBuildings.co.uk : Exploring model buildings of all sizes and styles
- Page (top)
- Home
-
About
Us -
Recent
Articles -
Scales &
Uses - Modelling
-
All
Articles
Miniature Buildings
(top of page)
Home
Articles
- Miniature
Buildings - Home +
-
Recent
Blogs -
All
Articles
.
Miniature Buildings
Some thoughts on building models of all types and sizes
Some thoughts on building models of all types and sizes
Welcome. If you have not visited Minature Buildings before can I suggest you begin with my Aims and Scope article or at the Home Page. If you have visited before - welcome back. I hope this article is of interest to you.
Houses in 57 Varieties
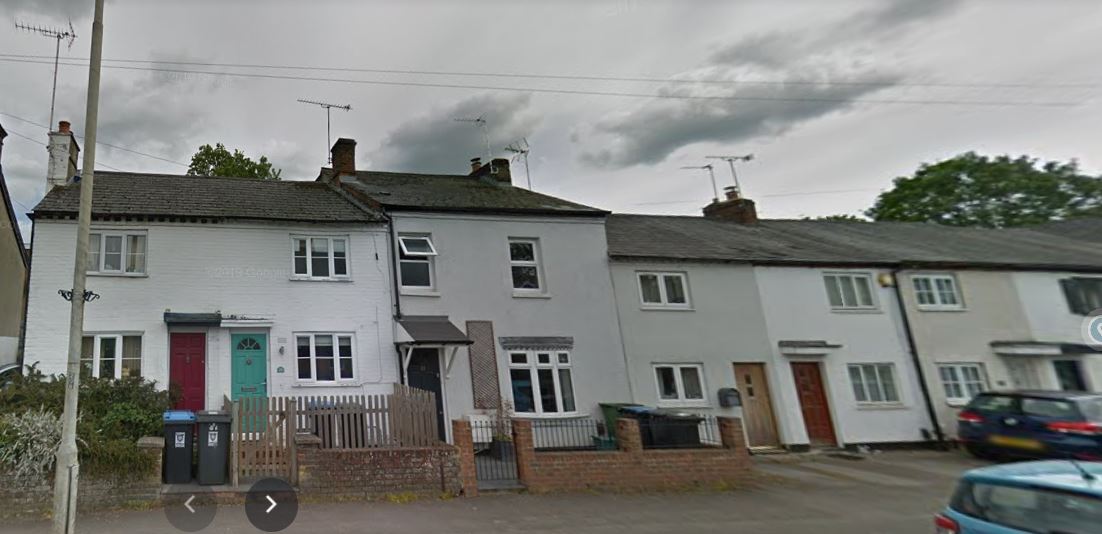 Terraced does not always equal uniformity
Terraced does not always equal uniformity
 Terraced does not always equal uniformity
Terraced does not always equal uniformity
I'm currently working on a terrace houses file to turn into a card model but my printer isn't working and I'm tired of pixel editing in Photoshop. It's too regular and I'm trying to create templates for alternative windows. It's a slow old job.
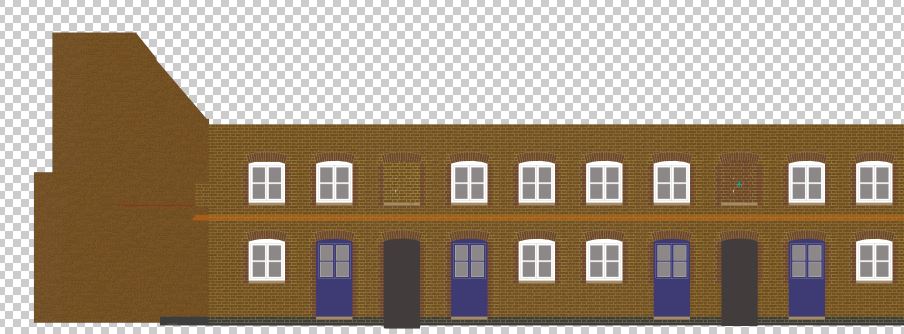 Neatly uniform, but not very imaginative, work
in progress on my laptop
Neatly uniform, but not very imaginative, work
in progress on my laptop
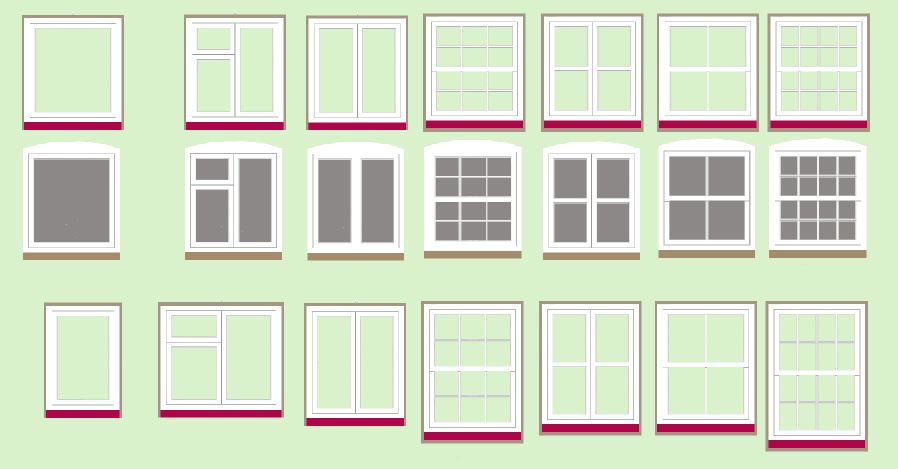 Alternative windows under development
Alternative windows under development
My thoughts have been turning to the millions of terraced and semi-detached houses up and down the land. I need some inspiration. But we are currently back to self isolation again. Even if I wanted to I can't go out into the cold and dark and wet so I wandered the streets of Googleland instead. I hope their copyright department will overlook my little non-commercial snip-shots of some of the buildings I encountered on my little 'walk'.
In real life most of the the houses featured in this piece of rambling are within a small patch of Tring in Hertfordshire no more than a quarter of a mile square. Just south of the shops featured in my recent Terraced Shops article. Just to be clear these thoughts are about prototype buildings rather than about models. A sort of source book. I began by thinking about windows and ended up thinking about whole buildings, though not completely losing sight of the windows theme.

I know this area quite well but until I started compiling my photo album I hadn't realised just how varied the buildings are. It is a million miles away from the Coronation street cliche.
Even within buildings which began as identical, time and private ownership have produced a wide variety of door and window treatments. In the Netherlands, where I spend part of my life these days, there continue to be large estates of rented property and uniformity still reigns. But my bit of suburban owner occupied Hertfordshire is very mixed up.
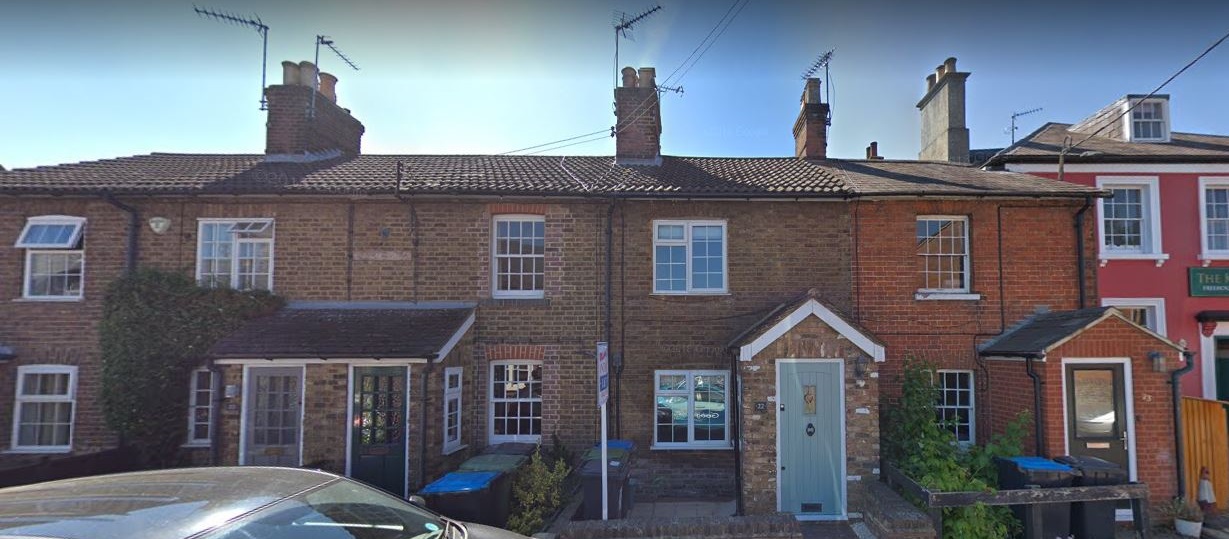
New doors, new windows, new windowsills, new
porches, new pointing. Plus an extra house added
on the the end of the line using different brick.
Then check the roofing and chimneys. All conveniently close to the highly recommended and very pink Kings Arms.
Varied as that particular terrace might be it does have some slight semblance of regularity. These days when a new housing estate is developed there is generally a single firm behind all the work. If there is variation it is because the developer is trying to make it attractive or to meet their obligations to include "affordable housing". But there is often common style and building motifs running through the different house patterns - the Blenheim, the Chatsworth, the Osborne and so on. Great names for three-bedroom semis.
That has, I understand, not always been the case. At least in Victorian and Edwardian times an estate developer would buy the necessary fields, lay out roads and sort things like sewerage but leave the actual building of houses to smaller building firms who would buy 2 or 4 or however many plots they could afford and could manage to build on.
Even though a whole street might be terraced that did not mean that all houses in the terrace would be the same. The builders might be required to have built houses of a specified type or size but there was still plenty of scope for variation.

One terrace. How many builders?
But I digress. Not all terraced houses are small flat fronted low cost housing, as these examples show. Even in such coherent sets there can still be seen some variation in window detail.
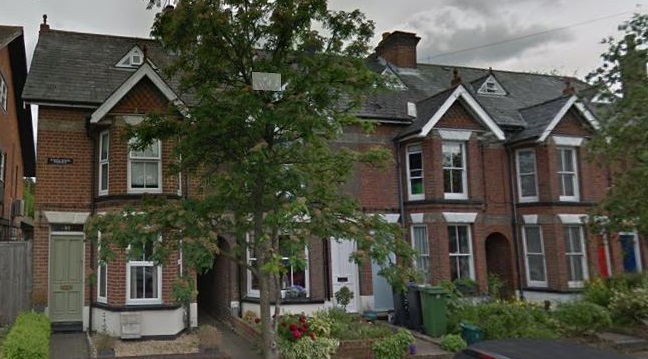
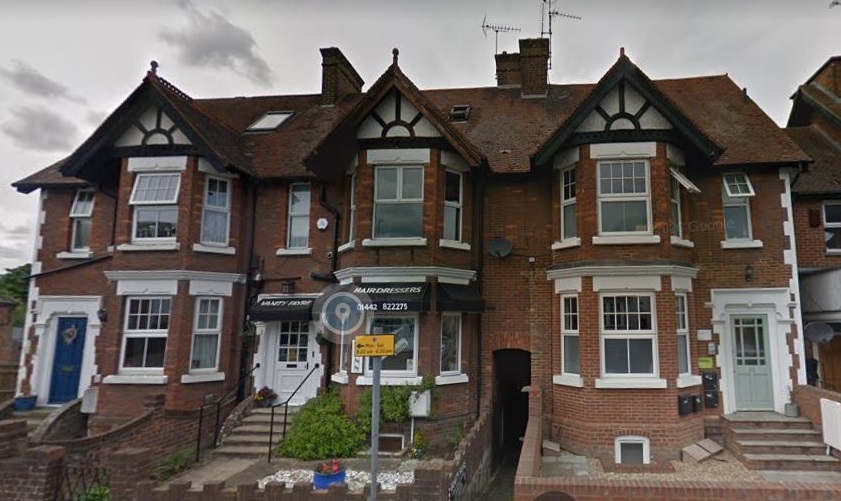


Three years after I wrote this piece I started a Facebook discussion about how to stick window flaps down. Which I will try to capture in a techniques article, as Facebook is such a transitory medium. In the course of that disussion the next image popped up - the work of Luke Dolman. Although not from the same town as me his work captures perfectly the style of buildings shown above, and of the prototype in his photo.
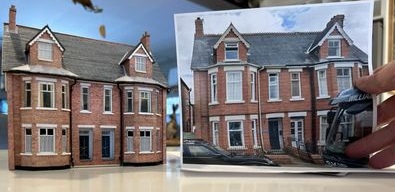 Edwardian semis by Luke Dolman
Edwardian semis by Luke Dolman
 Edwardian semis by Luke Dolman
Edwardian semis by Luke Dolman
And that's about all my little 'walk' produced. Nothing very profound but a clear message about not falling into the trap of thinking that terraced housing is uniform.

How do the model building companies handle this issue? As always, the starting point is a Google images search.
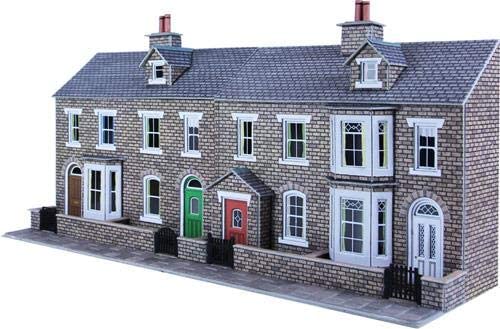
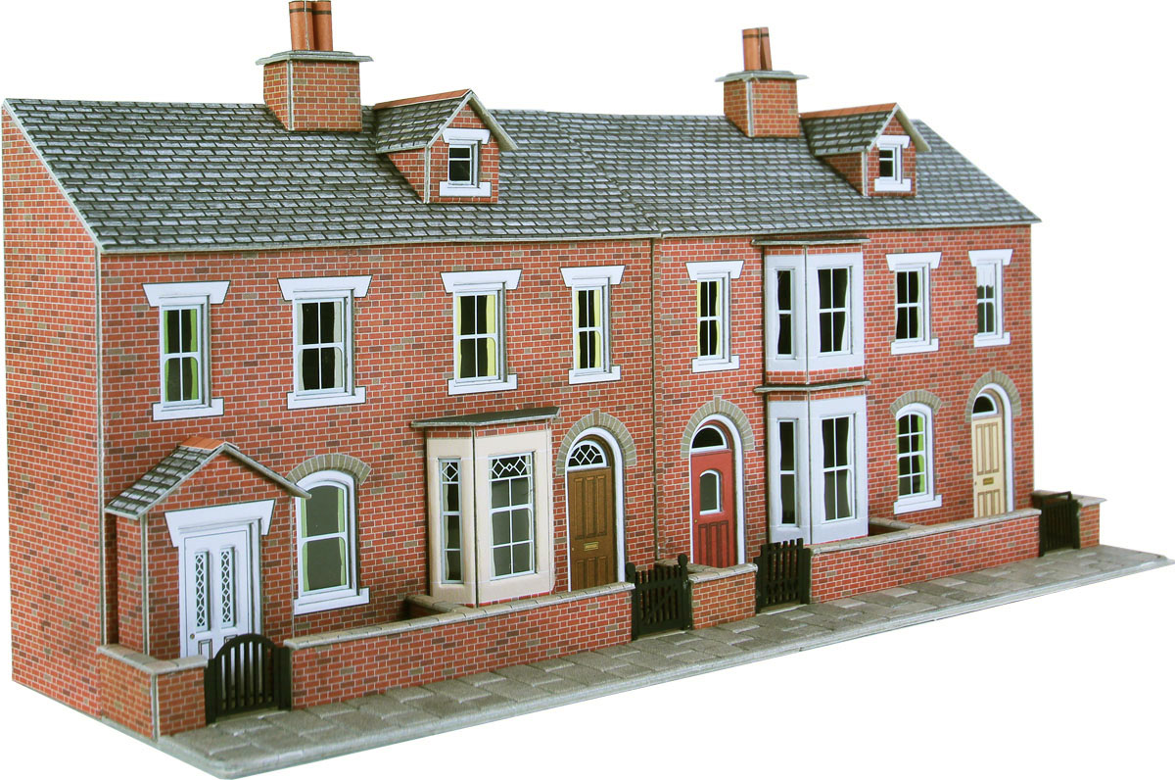
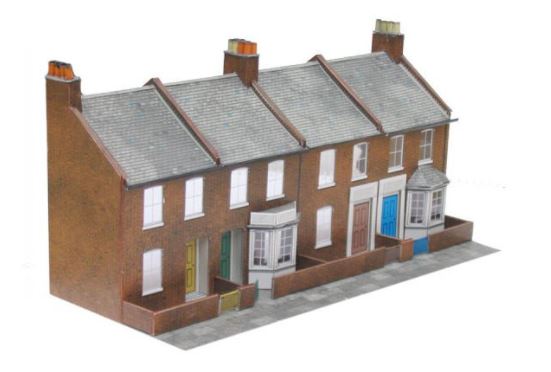
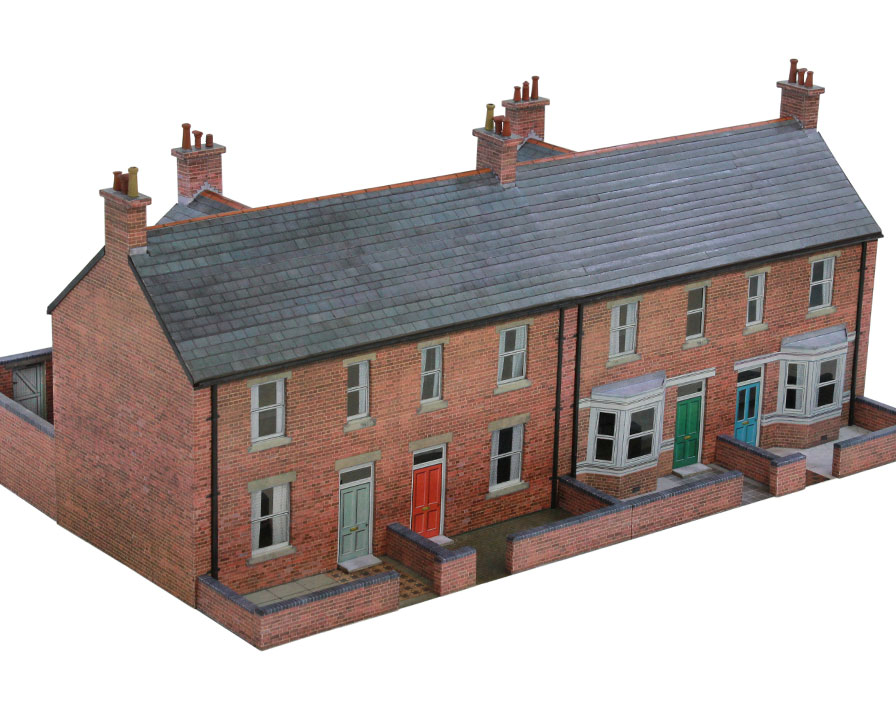
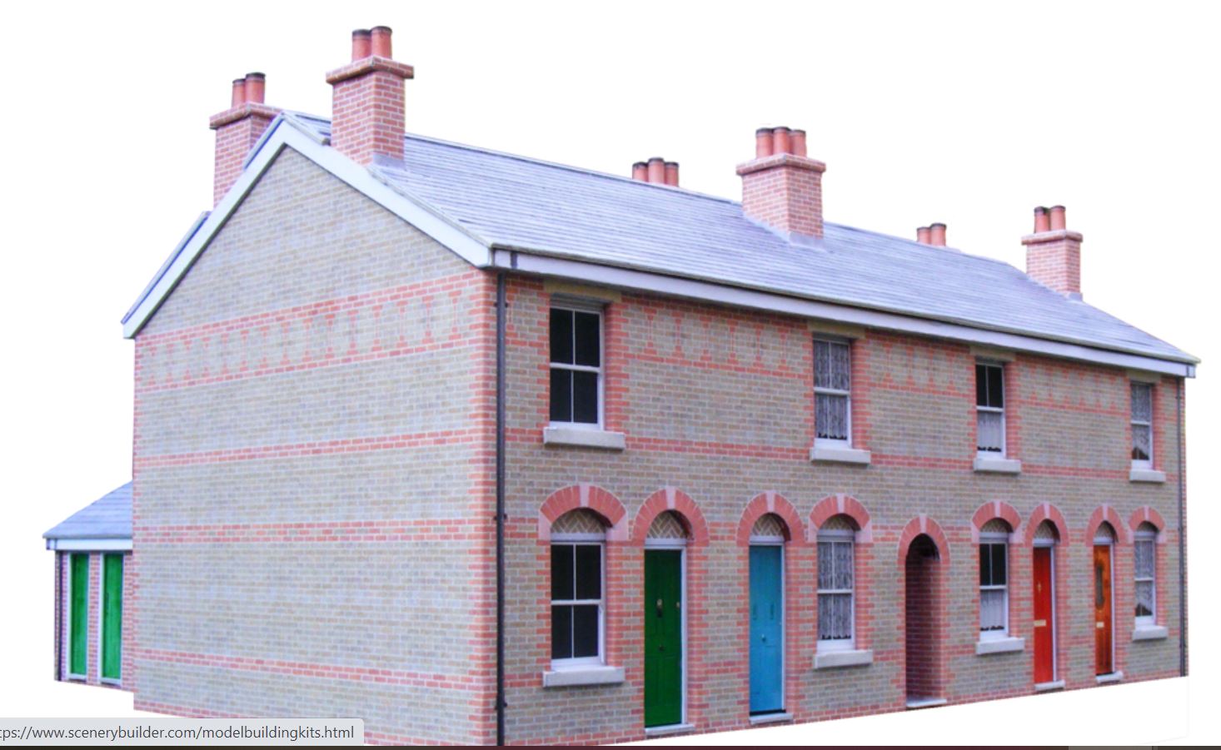
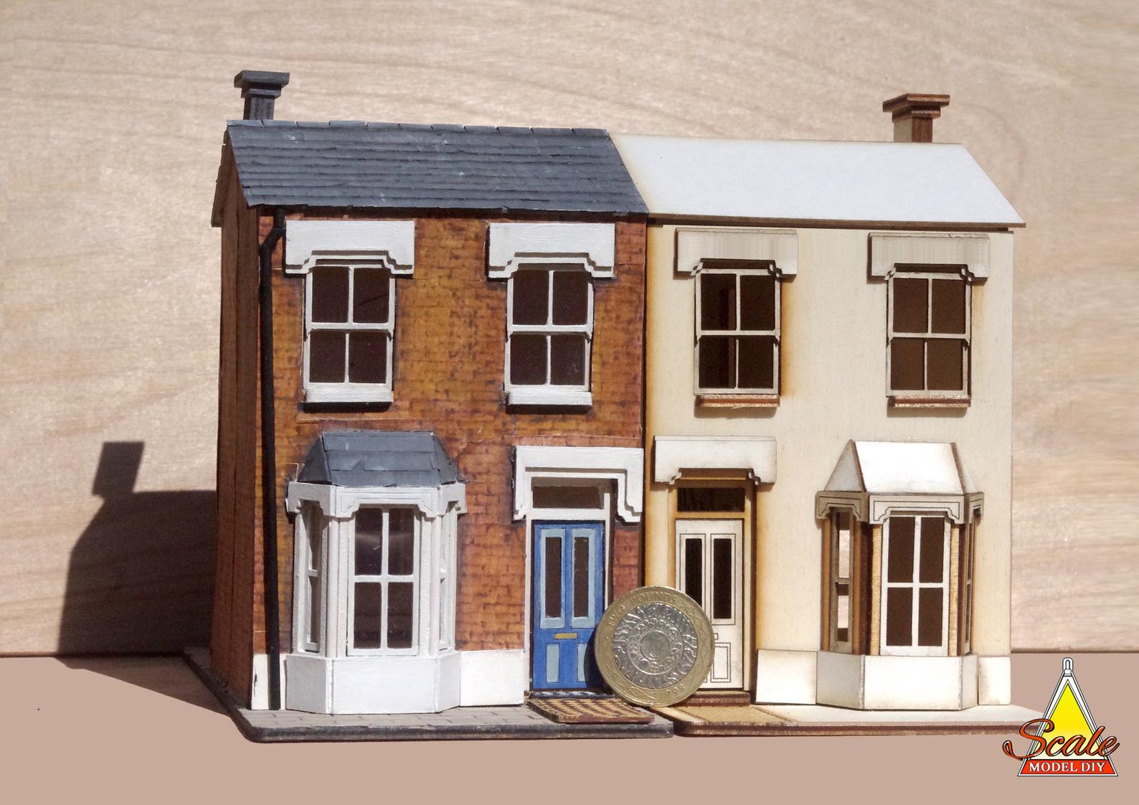
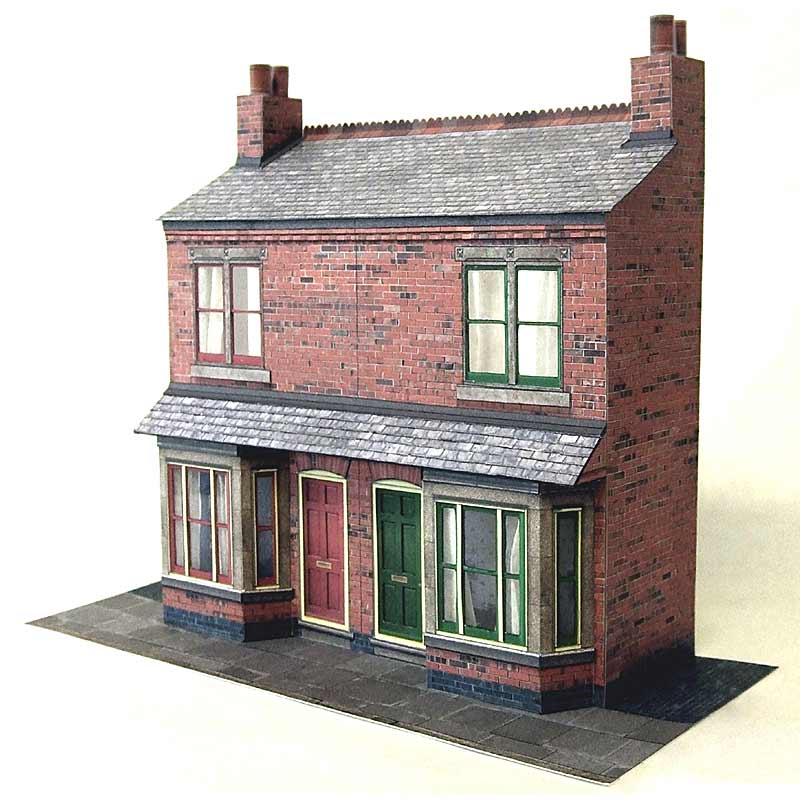
Two from Metcalfe and one each from Superquick, Scalescenes,
SceneryBuilder, Bills & PurpleBob
There is certainly some small variation but it is clear that commercial providers are never going to touch the richness of real life.
My last thought. For more inspiration maybe take a look at the RIBA site where this evocative image comes from.
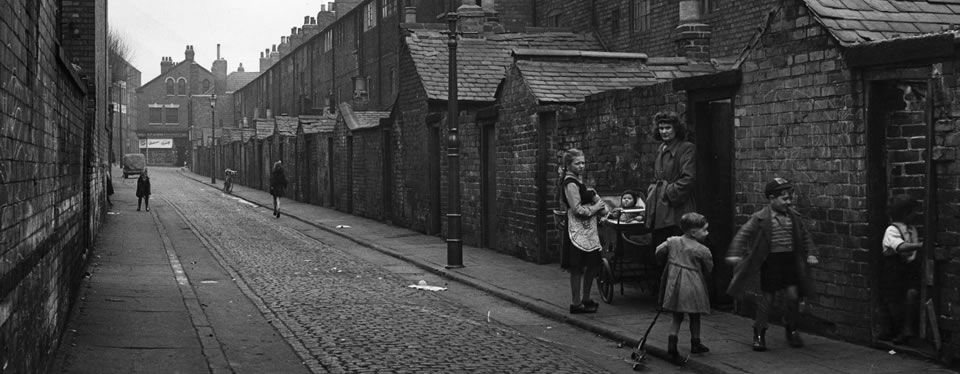
As always, please
e-mail
Miniature Buildings
if you have something to add. Comments, criticisms,
extra thoughts, pictures, or even complete articles
for inclusion in the Miniature Buildings site
are all welcome. Or if you would like to be added to
my mailing list to hear when a new article is published.
David, last updated March 2024